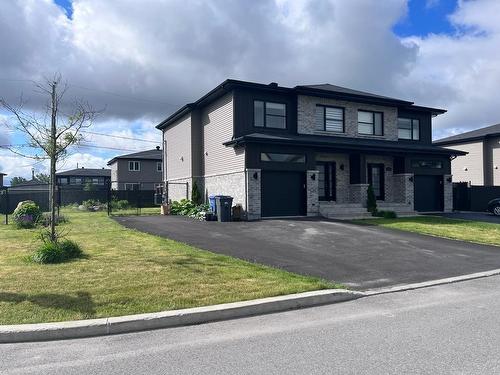



Hany Kheir, Residential and Commercial Real Estate Broker




Hany Kheir, Residential and Commercial Real Estate Broker

Phone: 514.419.9888
Mobile: 514.806.2645

6971
Ch. Côte-de-Liesse, #C
Montréal (St-Laurent),
QC
H4T1Z3
| Neighbourhood: | Vaudreuil Est |
| Building Style: | Semi-detached |
| Building Width: | 24.0 Feet |
| Building Depth: | 40.0 Feet |
| No. of Parking Spaces: | 5 |
| Built in: | 2014 |
| Bedrooms: | 3+1 |
| Bathrooms (Total): | 1 |
| Bathrooms (Partial): | 1 |
| Zoning: | RESI |
| Driveway: | Asphalt |
| Heating System: | Forced air |
| Water Supply: | Municipality |
| Heating Energy: | Electricity |
| Equipment/Services: | Central vacuum cleaner system installation , Central air conditioning , Air exchange system , Electric garage door opener |
| Windows: | PVC |
| Foundation: | Poured concrete |
| Garage: | Attached , Heated , Single width |
| Siding: | Aluminum , Brick |
| Basement: | 6 feet and more |
| Parking: | Driveway , Garage |
| Sewage System: | Municipality |
| Roofing: | Asphalt and gravel |