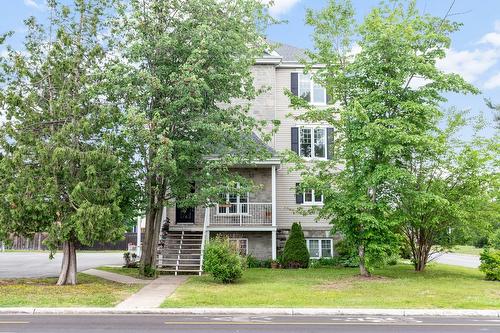



Mike Zoulias, Real Estate Broker




Mike Zoulias, Real Estate Broker

Phone: 514.419.9888
Mobile: 514.806.2645

6971
Ch. Côte-de-Liesse, #C
Montréal (St-Laurent),
QC
H4T1Z3
| Neighbourhood: | Laurier/Chartrand |
| Building Style: | Detached |
| Condo Fees: | $140.00 Monthly |
| Lot Assessment: | $44,100.00 |
| Building Assessment: | $181,500.00 |
| Total Assessment: | $225,600.00 |
| Assessment Year: | 2024 |
| Municipal Tax: | $1,640.00 |
| School Tax: | $154.00 |
| Annual Tax Amount: | $1,794.00 (2025) |
| No. of Parking Spaces: | 2 |
| Floor Space (approx): | 1142.0 Square Feet |
| Built in: | 2007 |
| Bedrooms: | 2 |
| Bathrooms (Total): | 1 |
| Zoning: | RESI |
| Rented Equipment (monthly): | Water heater |
| Water Supply: | Municipality |
| Heating Energy: | Electricity |
| Equipment/Services: | Wall-mounted air conditioning |
| Distinctive Features: | Street corner |
| Proximity: | Highway , Daycare centre , Park , Bicycle path , Elementary school , Public transportation |
| Parking: | Driveway |
| Sewage System: | Municipality |
| Roofing: | Asphalt shingles |