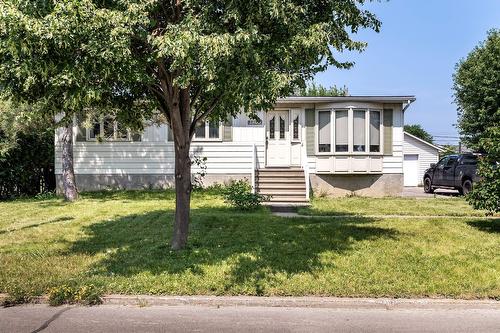



Vincent Yuan, Real Estate Broker | Frank Chang Liu, Real Estate Broker | Moshes Shlomo, Residential Real Estate Broker




Vincent Yuan, Real Estate Broker | Frank Chang Liu, Real Estate Broker | Moshes Shlomo, Residential Real Estate Broker

Phone: 514.419.9888
Mobile: 514.806.2645

6971
Ch. Côte-de-Liesse, #C
Montréal (St-Laurent),
QC
H4T1Z3
| Building Style: | Detached |
| Lot Assessment: | $260,700.00 |
| Building Assessment: | $149,300.00 |
| Total Assessment: | $410,000.00 |
| Assessment Year: | 2025 |
| Municipal Tax: | $3,724.00 |
| School Tax: | $324.00 |
| Annual Tax Amount: | $4,048.00 (2025) |
| Lot Frontage: | 75.11 Feet |
| Lot Depth: | 118.2 Feet |
| Lot Size: | 7949.14 Square Feet |
| Building Width: | 40.0 Feet |
| Building Depth: | 27.0 Feet |
| No. of Parking Spaces: | 5 |
| Built in: | 1977 |
| Bedrooms: | 3 |
| Bathrooms (Total): | 1 |
| Zoning: | RESI |
| Driveway: | Asphalt |
| Heating System: | Forced air |
| Water Supply: | Municipality |
| Heating Energy: | Electricity |
| Equipment/Services: | Electric garage door opener , Central heat pump |
| Foundation: | Poured concrete |
| Garage: | Detached , Double width or more |
| Proximity: | Highway , Daycare centre , Bicycle path , Elementary school , Public transportation |
| Basement: | 6 feet and more , Partially finished |
| Parking: | Driveway , Garage |
| Sewage System: | Municipality |
| Roofing: | Asphalt shingles |