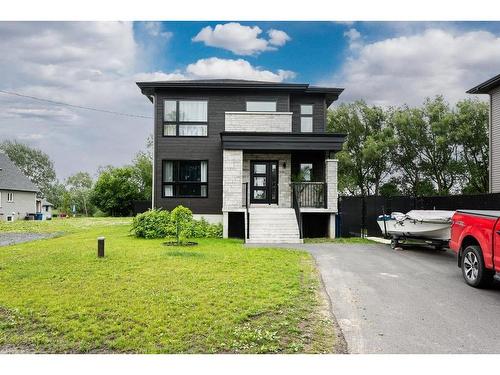



Patty Maihesudi, Real Estate Broker




Patty Maihesudi, Real Estate Broker

Phone: 514.419.9888
Mobile: 514.806.2645

6971
Ch. Côte-de-Liesse, #C
Montréal (St-Laurent),
QC
H4T1Z3
| Building Style: | Detached |
| Lot Assessment: | $66,300.00 |
| Building Assessment: | $376,000.00 |
| Total Assessment: | $442,300.00 |
| Assessment Year: | 2021 |
| Municipal Tax: | $2,719.00 |
| School Tax: | $216.00 |
| Annual Tax Amount: | $2,935.00 (2025) |
| Lot Frontage: | 58.0 Feet |
| Lot Depth: | 160.0 Feet |
| Lot Size: | 8066.0 Square Feet |
| Building Width: | 26.0 Feet |
| Building Depth: | 30.0 Feet |
| Built in: | 2021 |
| Bedrooms: | 3 |
| Bathrooms (Total): | 2 |
| Bathrooms (Partial): | 1 |
| Zoning: | RESI |
| Water Supply: | Artesian well |
| Sewage System: | Municipality |
| Electricity : | $1,800.00 |