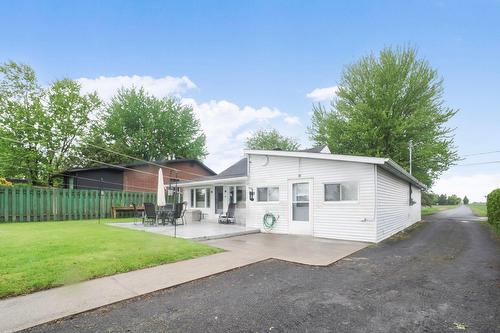



Michèle Boutet, Courtier immobilier agréé




Michèle Boutet, Courtier immobilier agréé

Phone: 514.419.9888
Mobile: 514.806.2645

6971
Ch. Côte-de-Liesse, #C
Montréal (St-Laurent),
QC
H4T1Z3
| Building Style: | Detached |
| Lot Assessment: | $163,100.00 |
| Building Assessment: | $204,200.00 |
| Total Assessment: | $367,300.00 |
| Assessment Year: | 2025 |
| Municipal Tax: | $1,730.00 |
| School Tax: | $237.00 |
| Annual Tax Amount: | $1,967.00 (2025) |
| Lot Frontage: | 65.0 Feet |
| Lot Size: | 13289.7 Square Feet |
| Building Width: | 37.7 Feet |
| Building Depth: | 42.0 Feet |
| No. of Parking Spaces: | 6 |
| Waterfront: | Yes |
| Water Body Name: | Rivière Richelieu |
| Bedrooms: | 4 |
| Bathrooms (Total): | 1 |
| Water (access): | Access , Waterfront , Navigable |
| Driveway: | Asphalt , Double width or more |
| Kitchen Cabinets: | Melamine |
| Heating System: | Forced air |
| Water Supply: | Shallow well |
| Heating Energy: | Heating oil |
| Equipment/Services: | Outside storage , Central heat pump |
| Distinctive Features: | No rear neighbours , Street corner , Cul-de-sac |
| Basement: | None , Crawl space |
| Parking: | Driveway |
| Sewage System: | Other , Septic tank , Unknown |
| Roofing: | Asphalt shingles |
| Topography: | Flat |
| View: | View of the water , Panoramic |