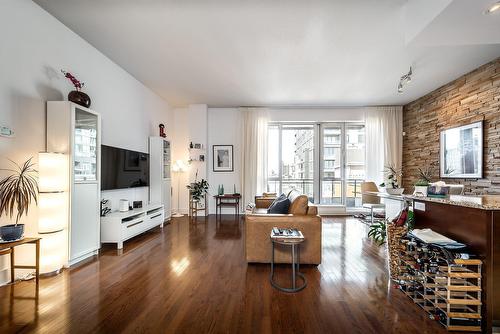



Almaz Alymkulov, Real Estate Broker | Moshes Shlomo, Residential Real Estate Broker | Frank Chang Liu, Real Estate Broker




Almaz Alymkulov, Real Estate Broker | Moshes Shlomo, Residential Real Estate Broker | Frank Chang Liu, Real Estate Broker

Phone: 514.419.9888
Mobile: 514.806.2645

6971
Ch. Côte-de-Liesse, #C
Montréal (St-Laurent),
QC
H4T1Z3
| Neighbourhood: | Vieux-Montréal |
| Building Style: | Detached |
| Condo Fees: | $603.00 Monthly |
| Lot Assessment: | $104,900.00 |
| Building Assessment: | $490,500.00 |
| Total Assessment: | $595,400.00 |
| Assessment Year: | 2025 |
| Municipal Tax: | $3,708.00 |
| School Tax: | $493.00 |
| Annual Tax Amount: | $4,201.00 (2025) |
| No. of Parking Spaces: | 1 |
| Floor Space (approx): | 881.57 Square Feet |
| Built in: | 2007 |
| Bedrooms: | 1 |
| Bathrooms (Total): | 1 |
| Zoning: | RESI |
| Heating System: | Electric baseboard units |
| Building amenity and common areas: | Elevator , Fitness room , Outdoor pool , Indoor pool , Sauna , Roof terrace |
| Water Supply: | Municipality |
| Heating Energy: | Electricity |
| Equipment/Services: | Central air conditioning , Air exchange system , Sprinklers , Intercom , Electric garage door opener |
| Windows: | PVC |
| Garage: | Heated , Built-in |
| Pool: | Heated , Indoor |
| Proximity: | Highway , CEGEP , Daycare centre , Hospital , Metro , Park , Bicycle path , Public transportation , University |
| Bathroom: | Separate shower |
| Cadastre - Parking: | Garage |
| Parking: | Garage |
| Sewage System: | Municipality |
| View: | Other , View of the city - Courtyard |