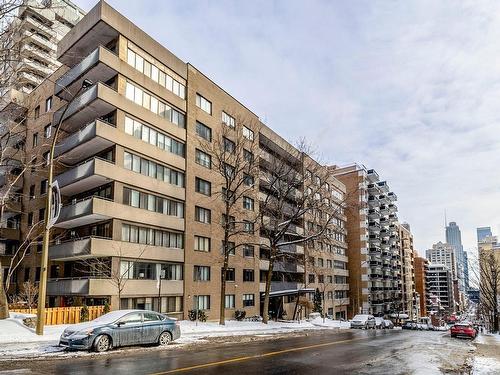



Felix Tan, Real Estate Agent




Felix Tan, Real Estate Agent

Phone: 514.419.9888
Mobile: 514.806.2645

6971
Ch. Côte-de-Liesse, #C
Montréal (St-Laurent),
QC
H4T1Z3
| Neighbourhood: | Centre |
| Building Style: | Detached |
| Condo Fees: | $688.00 Monthly |
| Lot Assessment: | $117,300.00 |
| Building Assessment: | $366,200.00 |
| Total Assessment: | $483,500.00 |
| Assessment Year: | 2021 |
| Municipal Tax: | $3,012.00 |
| School Tax: | $385.00 |
| Annual Tax Amount: | $3,397.00 (2025) |
| No. of Parking Spaces: | 1 |
| Floor Space (approx): | 906.64 Square Feet |
| Built in: | 1987 |
| Bedrooms: | 2 |
| Bathrooms (Total): | 1 |
| Zoning: | RESI |
| Heating System: | Electric baseboard units |
| Building amenity and common areas: | Elevator , Outdoor pool , Roof terrace |
| Water Supply: | Municipality |
| Proximity: | Highway , CEGEP , Daycare centre , Park , Bicycle path , Elementary school , Public transportation , University |
| Cadastre - Parking: | Garage |
| Parking: | Garage |
| Sewage System: | Municipality |