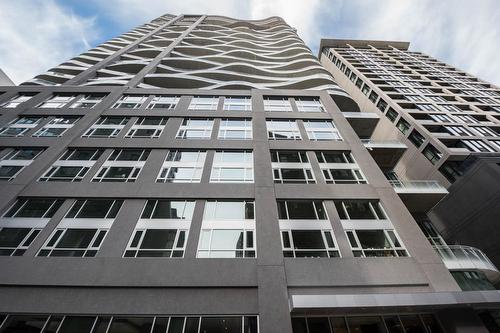



Xue Tai Zhang, Residential and Commercial Real Estate Broker | Xia Cai, Residential and Commercial Real Estate Broker




Xue Tai Zhang, Residential and Commercial Real Estate Broker | Xia Cai, Residential and Commercial Real Estate Broker

Phone: 514.419.9888
Mobile: 514.806.2645

6971
Ch. Côte-de-Liesse, #C
Montréal (St-Laurent),
QC
H4T1Z3
| Neighbourhood: | Centre |
| Building Style: | Attached |
| Condo Fees: | $210.00 Monthly |
| Lot Assessment: | $32,300.00 |
| Building Assessment: | $292,800.00 |
| Total Assessment: | $325,100.00 |
| Assessment Year: | 2025 |
| Municipal Tax: | $2,047.00 |
| School Tax: | $262.00 |
| Annual Tax Amount: | $2,309.00 (2025) |
| Floor Space (approx): | 373.48 Square Feet |
| Built in: | 2016 |
| Bathrooms (Total): | 1 |
| Zoning: | RESI |
| Animal types: | Pets allowed with conditions |
| Heating System: | Electric baseboard units |
| Water Supply: | Municipality |
| Heating Energy: | Electricity |
| Equipment/Services: | Central air conditioning , Air exchange system , Intercom , Furnished |
| Proximity: | Highway , Hospital , Metro , Park , Elementary school , High school , Public transportation , University |
| Bathroom: | Ensuite bathroom , Separate shower |
| Sewage System: | Municipality |
| View: | View of the water , Panoramic , View of the city |