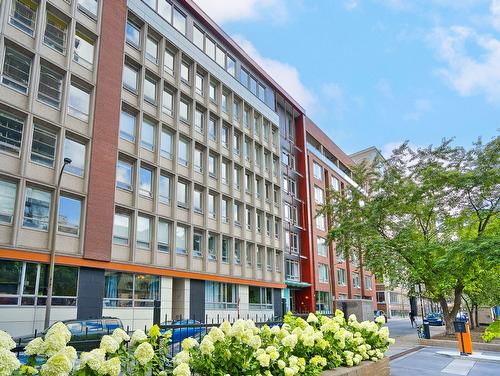



Zuo Xing Ye, Chartered Real Estate Broker




Zuo Xing Ye, Chartered Real Estate Broker

Phone: 514.419.9888
Mobile: 514.806.2645

6971
Ch. Côte-de-Liesse, #C
Montréal (St-Laurent),
QC
H4T1Z3
| Neighbourhood: | Centre Ouest |
| Building Style: | Attached |
| Condo Fees: | $207.00 Monthly |
| Lot Assessment: | $50,400.00 |
| Building Assessment: | $267,500.00 |
| Total Assessment: | $317,900.00 |
| Assessment Year: | 2025 |
| Municipal Tax: | $1,980.00 |
| School Tax: | $247.00 |
| Annual Tax Amount: | $2,227.00 (2025) |
| No. of Parking Spaces: | 1 |
| Floor Space (approx): | 48.4 Square Metres |
| Built in: | 2010 |
| Bedrooms: | 1 |
| Bathrooms (Total): | 1 |
| Zoning: | RESI |
| Kitchen Cabinets: | Laminate |
| Heating System: | Electric baseboard units |
| Building amenity and common areas: | Elevator , Outdoor pool , Sauna , Roof terrace |
| Water Supply: | Municipality |
| Heating Energy: | Electricity |
| Equipment/Services: | Wall-mounted air conditioning , Sprinklers , Intercom |
| Windows: | Aluminum |
| Garage: | Built-in , Single width |
| Proximity: | Highway , Hospital , Metro , Park , Bicycle path , Elementary school , Public transportation , University |
| Siding: | Brick |
| Parking: | Garage |
| Sewage System: | Municipality |
| Window Type: | Tilt and turn , French door |
| Roofing: | Asphalt and gravel |
| Topography: | Flat |
| View: | View of the city |