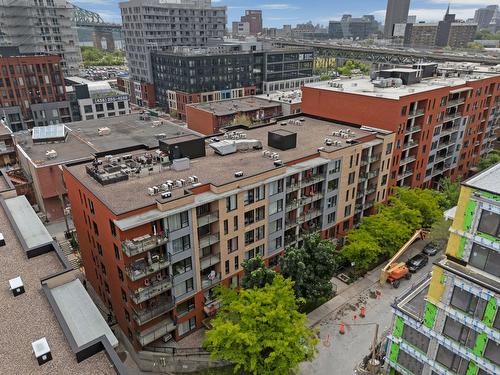



Zuo Xing Ye, Chartered Real Estate Broker




Zuo Xing Ye, Chartered Real Estate Broker

Phone: 514.419.9888
Mobile: 514.806.2645

6971
Ch. Côte-de-Liesse, #C
Montréal (St-Laurent),
QC
H4T1Z3
| Neighbourhood: | Centre |
| Building Style: | Detached |
| Condo Fees: | $320.00 Monthly |
| Lot Assessment: | $38,600.00 |
| Building Assessment: | $285,400.00 |
| Total Assessment: | $324,000.00 |
| Assessment Year: | 2025 |
| Municipal Tax: | $2,018.00 |
| School Tax: | $255.00 |
| Annual Tax Amount: | $2,273.00 (2025) |
| No. of Parking Spaces: | 1 |
| Floor Space (approx): | 52.7 Square Metres |
| Built in: | 2014 |
| Bedrooms: | 1 |
| Bathrooms (Total): | 1 |
| Zoning: | RESI |
| Heating System: | Electric baseboard units |
| Building amenity and common areas: | Elevator , Balcony/terrace , Bicycle storage area , Garbage chute , Indoor storage space , Roof terrace |
| Water Supply: | Municipality |
| Heating Energy: | Electricity |
| Equipment/Services: | Private yard , Air exchange system , Sprinklers , Intercom , Inside storage , Wall-mounted heat pump |
| Windows: | Aluminum |
| Garage: | Heated , Built-in , Single width |
| Proximity: | Highway , CEGEP , Daycare centre , Hospital , Metro , Park , Bicycle path , Elementary school , High school , Public transportation |
| Siding: | Brick |
| Parking: | Garage |
| Sewage System: | Municipality |
| Window Type: | Sliding |