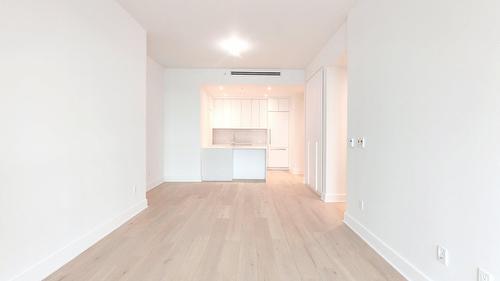



Yucong Wang, Real Estate Broker




Yucong Wang, Real Estate Broker

Phone: 514.419.9888
Mobile: 514.806.2645

6971
Ch. Côte-de-Liesse, #C
Montréal (St-Laurent),
QC
H4T1Z3
| Neighbourhood: | Île-des-Soeurs |
| Building Style: | Detached |
| No. of Parking Spaces: | 1 |
| Floor Space (approx): | 678.0 Square Feet |
| Waterfront: | Yes |
| Water Body Name: | St. Lawrence |
| Built in: | 2024 |
| Bedrooms: | 1 |
| Bathrooms (Total): | 1 |
| Zoning: | RESI |
| Water (access): | Waterfront |
| Animal types: | No pets allowed |
| Heating System: | Electric baseboard units |
| Building amenity and common areas: | Common areas , Elevator , Garbage chute , Fitness room , Outdoor pool , Indoor pool , Indoor storage space , Hot tub/Spa |
| Water Supply: | Municipality |
| Heating Energy: | Electricity |
| Equipment/Services: | Central air conditioning , Fire detector , Air exchange system , Intercom , Electric garage door opener , Inside storage , Alarm system |
| Garage: | Heated , Built-in |
| Proximity: | Highway , Daycare centre , Park , Bicycle path , Elementary school , Public transportation |
| Parking: | Garage |
| Sewage System: | Municipality |
| View: | View of the water , Panoramic |