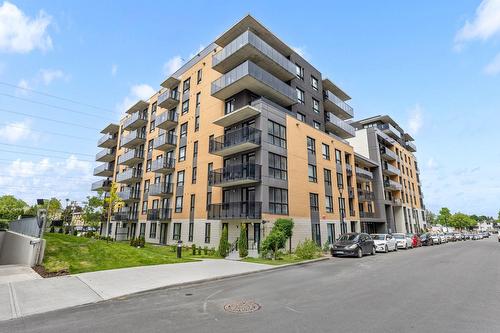



Alessandro Di Capua, Residential and Commercial Real Estate Broker | Trevor Nguyen, Residential Real Estate Broker




Alessandro Di Capua, Residential and Commercial Real Estate Broker | Trevor Nguyen, Residential Real Estate Broker

Phone: 514.419.9888
Mobile: 514.806.2645

6971
Ch. Côte-de-Liesse, #C
Montréal (St-Laurent),
QC
H4T1Z3
| Condo Fees: | $247.00 Monthly |
| Municipal Tax: | $0.00 |
| School Tax: | $0.00 |
| Annual Tax Amount: | $0.00 |
| No. of Parking Spaces: | 1 |
| Floor Space (approx): | 814.0 Square Feet |
| Built in: | 2025 |
| Bedrooms: | 2 |
| Bathrooms (Total): | 1 |
| Zoning: | RESI |
| Heating System: | Electric baseboard units |
| Building amenity and common areas: | Common areas , Elevator , Balcony/terrace , Fitness room , Outdoor pool , Roof terrace |
| Water Supply: | Municipality |
| Heating Energy: | Electricity |
| Equipment/Services: | Private balcony , Central air conditioning , Wall-mounted air conditioning , Fire detector , Sprinklers , Electric garage door opener , Inside storage , Alarm system |
| Garage: | Attached |
| Proximity: | Highway , Daycare centre , Hospital , Metro , Park , Elementary school , High school , Public transportation |
| Bathroom: | Ensuite bathroom |
| Parking: | Garage |
| Sewage System: | Municipality |
| View: | View of the city |