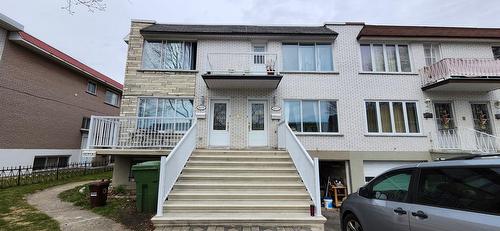



Michel Tran, Residential Real Estate Broker




Michel Tran, Residential Real Estate Broker

Phone: 514.419.9888
Mobile: 514.806.2645

6971
Ch. Côte-de-Liesse, #C
Montréal (St-Laurent),
QC
H4T1Z3
| Building Style: | Semi-detached |
| Lot Assessment: | $281,000.00 |
| Building Assessment: | $499,000.00 |
| Total Assessment: | $780,000.00 |
| Assessment Year: | 2021 |
| Lot Size: | 351.2 Square Metres |
| Built in: | 1970 |
| Bedrooms: | 3 |
| Bathrooms (Total): | 1 |
| Zoning: | RESI |
| Animal types: | No pets allowed |
| Kitchen Cabinets: | Wood |
| Heating System: | Electric baseboard units |
| Water Supply: | Municipality |
| Heating Energy: | Electricity |
| Equipment/Services: | Wall-mounted air conditioning |
| Windows: | Aluminum |
| Proximity: | Highway , Daycare centre , Hospital , Park , Bicycle path , Elementary school , High school , Public transportation |
| Restrictions/Permissions: | Smoking not allowed |
| Sewage System: | Municipality |
| Lot: | Fenced |
| Window Type: | Sliding |