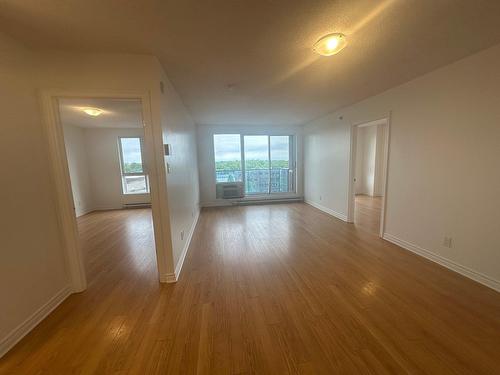



Farida Djeyenbaeva, Courtier immobilier résidentiel et commercial




Farida Djeyenbaeva, Courtier immobilier résidentiel et commercial

Phone: 514.419.9888
Mobile: 514.806.2645

6971
Ch. Côte-de-Liesse, #C
Montréal (St-Laurent),
QC
H4T1Z3
| Neighbourhood: | Autres |
| Building Style: | Detached |
| Condo Fees: | $336.00 Monthly |
| Lot Assessment: | $38,700.00 |
| Building Assessment: | $341,300.00 |
| Total Assessment: | $380,000.00 |
| Assessment Year: | 2024 |
| Municipal Tax: | $2,461.00 |
| School Tax: | $287.00 |
| Annual Tax Amount: | $2,748.00 (2024) |
| No. of Parking Spaces: | 1 |
| Floor Space (approx): | 984.0 Square Feet |
| Built in: | 2012 |
| Bedrooms: | 2 |
| Bathrooms (Total): | 2 |
| Zoning: | RESI |
| Heating System: | Electric baseboard units |
| Building amenity and common areas: | Common areas , Elevator , Garbage chute , Fitness room , Indoor pool , Indoor storage space , Sauna , Hot tub/Spa , Visitor parking |
| Water Supply: | Municipality |
| Heating Energy: | Electricity |
| Equipment/Services: | Private balcony , Wall-mounted air conditioning , Fire detector , Air exchange system , Sprinklers , Intercom , Electric garage door opener , Inside storage , Sauna , Alarm system |
| Windows: | PVC |
| Garage: | Heated |
| Pool: | Inground , Indoor |
| Proximity: | Highway , CEGEP , Daycare centre , Golf , Hospital , Metro , Park , Bicycle path , Elementary school , High school , Commuter train , Public transportation |
| Siding: | Brick , Concrete stone |
| Cadastre - Parking: | Garage |
| Parking: | Garage |
| Sewage System: | Municipality |
| Window Type: | Casement |
| Topography: | Flat |
| View: | View of the city |
| Electricity : | $1,300.00 |