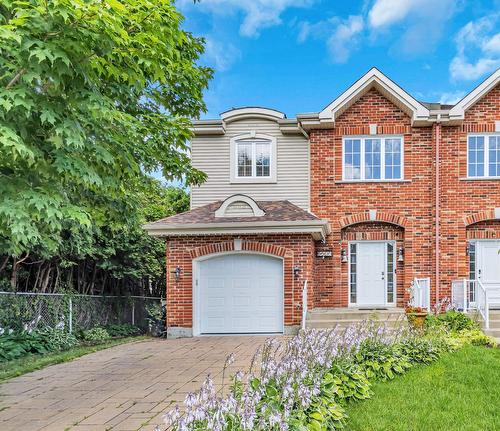



Hany Kheir, Residential and Commercial Real Estate Broker




Hany Kheir, Residential and Commercial Real Estate Broker

Phone: 514.419.9888
Mobile: 514.806.2645

6971
Ch. Côte-de-Liesse, #C
Montréal (St-Laurent),
QC
H4T1Z3
| Neighbourhood: | Pierrefonds/Ouest |
| Building Style: | Semi-detached |
| Lot Assessment: | $171,200.00 |
| Building Assessment: | $390,600.00 |
| Total Assessment: | $561,800.00 |
| Assessment Year: | 2021 |
| Municipal Tax: | $7,745.00 |
| School Tax: | $442.00 |
| Annual Tax Amount: | $8,187.00 (2025) |
| Lot Frontage: | 30.36 Metre |
| Lot Depth: | 11.24 Metre |
| Lot Size: | 335.6 Square Metres |
| Building Width: | 13.13 Metre |
| Building Depth: | 7.65 Metre |
| No. of Parking Spaces: | 3 |
| Floor Space (approx): | 1981.0 Square Feet |
| Built in: | 2006 |
| Bedrooms: | 3+1 |
| Bathrooms (Total): | 3 |
| Bathrooms (Partial): | 1 |
| Zoning: | RESI |
| Driveway: | Paving stone |
| Kitchen Cabinets: | Melamine |
| Heating System: | Forced air , Electric baseboard units |
| Water Supply: | Municipality |
| Heating Energy: | Electricity |
| Equipment/Services: | Central air conditioning , Air exchange system , Electric garage door opener , Alarm system |
| Windows: | PVC |
| Foundation: | Poured concrete |
| Garage: | Attached , Heated , Single width |
| Distinctive Features: | Cul-de-sac |
| Proximity: | Highway , Daycare centre , Park , Bicycle path , Elementary school , Réseau Express Métropolitain (REM) , High school , Public transportation |
| Siding: | Aluminum , Brick |
| Bathroom: | Ensuite bathroom , Separate shower |
| Basement: | 6 feet and more , Finished basement |
| Parking: | Driveway , Garage |
| Sewage System: | Municipality |
| Lot: | Fenced , Bordered by hedges , Landscaped |
| Window Type: | Sliding , Tilt and turn |
| Roofing: | Asphalt shingles |
| Topography: | Flat |