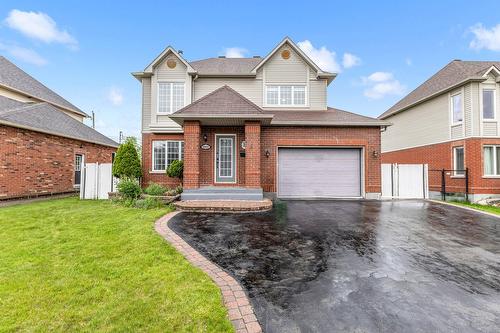



Felix Vinci, Residential Real Estate Broker




Felix Vinci, Residential Real Estate Broker

Phone: 514.419.9888
Mobile: 514.806.2645

6971
Ch. Côte-de-Liesse, #C
Montréal (St-Laurent),
QC
H4T1Z3
| Neighbourhood: | Pierrefonds/Ouest |
| Building Style: | Detached |
| Lot Assessment: | $329,800.00 |
| Building Assessment: | $466,600.00 |
| Total Assessment: | $796,400.00 |
| Assessment Year: | 2024 |
| Municipal Tax: | $5,310.00 |
| School Tax: | $622.00 |
| Annual Tax Amount: | $5,932.00 (2025) |
| Lot Size: | 6574.0 Square Feet |
| No. of Parking Spaces: | 4 |
| Built in: | 2001 |
| Bedrooms: | 3 |
| Bathrooms (Total): | 2 |
| Bathrooms (Partial): | 1 |
| Zoning: | RESI |
| Driveway: | Asphalt , Double width or more |
| Heating System: | Forced air |
| Water Supply: | Municipality |
| Heating Energy: | Electricity |
| Foundation: | Poured concrete |
| Garage: | Built-in |
| Bathroom: | Separate shower |
| Basement: | 6 feet and more , Finished basement |
| Parking: | Driveway , Garage |
| Sewage System: | Municipality |
| Roofing: | Asphalt shingles |