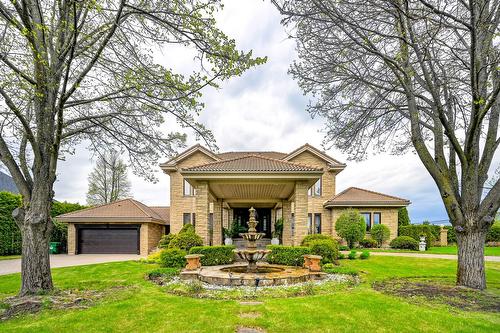



Felix Tan, Real Estate Agent




Felix Tan, Real Estate Agent

Phone: 514.419.9888
Mobile: 514.806.2645

6971
Ch. Côte-de-Liesse, #C
Montréal (St-Laurent),
QC
H4T1Z3
| Neighbourhood: | L'Île-Bizard |
| Building Style: | Detached |
| Lot Assessment: | $650,800.00 |
| Building Assessment: | $709,000.00 |
| Total Assessment: | $1,359,800.00 |
| Assessment Year: | 2021 |
| Municipal Tax: | $9,716.00 |
| School Tax: | $1,156.00 |
| Annual Tax Amount: | $10,872.00 (2025) |
| Lot Frontage: | 141.0 Metre |
| Lot Depth: | 147.0 Metre |
| Lot Size: | 2187.6 Square Metres |
| Building Width: | 95.0 Feet |
| Building Depth: | 46.0 Feet |
| No. of Parking Spaces: | 18 |
| Built in: | 1994 |
| Bedrooms: | 4 |
| Bathrooms (Total): | 4 |
| Zoning: | RESI |
| Carport: | Attached , Double width or more |
| Driveway: | Double width or more , Paving stone |
| Kitchen Cabinets: | Thermoplastic |
| Heating System: | Forced air , Electric baseboard units |
| Water Supply: | Municipality |
| Heating Energy: | Electricity |
| Equipment/Services: | Central vacuum cleaner system installation , Central air conditioning , Fire detector , Air exchange system , Electric garage door opener , Alarm system , Central heat pump |
| Windows: | Aluminum |
| Foundation: | Poured concrete |
| Fireplace-Stove: | Wood fireplace , Gas fireplace |
| Garage: | Attached , Other , Heated , Double width or more - basement access |
| Distinctive Features: | Other , No rear neighbours , Cul-de-sac - Backing on the golf |
| Pool: | Heated , Inground |
| Proximity: | CEGEP , Daycare centre , Golf , Park , Bicycle path , Elementary school , Cross-country skiing , Public transportation |
| Siding: | Stone |
| Bathroom: | Ensuite bathroom , Whirlpool bath , Separate shower |
| Basement: | 6 feet and more , Other , Finished basement - Garage access |
| Parking: | Carport , Driveway , Garage |
| Sewage System: | Municipality |
| Lot: | Fenced , Bordered by hedges , Landscaped |
| Window Type: | Casement |
| Roofing: | Other - Tiles |
| Topography: | Flat |
| View: | Other - Golf |