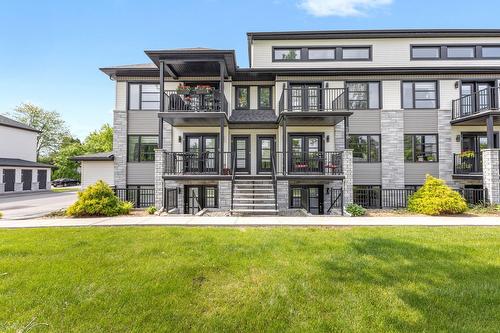



Krystel-Anne Lamant, Courtier Immobilier




Krystel-Anne Lamant, Courtier Immobilier

Phone: 514.419.9888
Mobile: 514.806.2645

6971
Ch. Côte-de-Liesse, #C
Montréal (St-Laurent),
QC
H4T1Z3
| Building Style: | Detached |
| Condo Fees: | $207.00 Monthly |
| Lot Assessment: | $49,800.00 |
| Building Assessment: | $281,200.00 |
| Total Assessment: | $331,000.00 |
| Assessment Year: | 2025 |
| Municipal Tax: | $2,637.00 |
| School Tax: | $172.00 |
| Annual Tax Amount: | $2,809.00 (2025) |
| No. of Parking Spaces: | 2 |
| Floor Space (approx): | 85.4 Square Metres |
| Built in: | 2017 |
| Bedrooms: | 2 |
| Bathrooms (Total): | 1 |
| Zoning: | RESI |
| Heating System: | Electric baseboard units |
| Water Supply: | Municipality |
| Heating Energy: | Electricity |
| Proximity: | Highway , Daycare centre , Golf , Bicycle path , Elementary school , Commuter train , Public transportation |
| Bathroom: | Separate shower |
| Parking: | Driveway |
| Sewage System: | Municipality |
| Topography: | Flat |