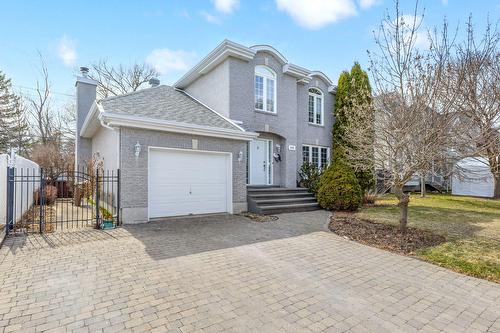



Philippe Malenfant Gonzaga, Courtier immobilier résidentiel | Mourad El Hariri, Courtier immobilier résidentiel | Felix Vinci, Residential Real Estate Broker




Philippe Malenfant Gonzaga, Courtier immobilier résidentiel | Mourad El Hariri, Courtier immobilier résidentiel | Felix Vinci, Residential Real Estate Broker

Phone: 514.419.9888
Mobile: 514.806.2645

6971
Ch. Côte-de-Liesse, #C
Montréal (St-Laurent),
QC
H4T1Z3
| Neighbourhood: | Est Islemère |
| Building Style: | Detached |
| Lot Assessment: | $323,000.00 |
| Building Assessment: | $604,100.00 |
| Total Assessment: | $927,100.00 |
| Assessment Year: | 2025 |
| Municipal Tax: | $5,766.00 |
| School Tax: | $660.00 |
| Annual Tax Amount: | $6,426.00 (2024) |
| Lot Size: | 5263.0 Square Feet |
| Building Width: | 41.0 Feet |
| Building Depth: | 38.0 Feet |
| No. of Parking Spaces: | 3 |
| Floor Space (approx): | 2244.0 Square Feet |
| Built in: | 1998 |
| Bedrooms: | 3+1 |
| Bathrooms (Total): | 2 |
| Bathrooms (Partial): | 1 |
| Zoning: | RESI |
| Driveway: | Asphalt |
| Water Supply: | Municipality |
| Heating Energy: | Dual energy , Wood , Electricity |
| Windows: | PVC |
| Foundation: | Poured concrete |
| Fireplace-Stove: | Wood fireplace |
| Garage: | Attached |
| Proximity: | Daycare centre , Golf , Park , Bicycle path , Public transportation |
| Siding: | Aggregate , Brick |
| Bathroom: | Ensuite bathroom , Separate shower |
| Basement: | Finished basement |
| Parking: | Driveway , Garage |
| Sewage System: | Municipality |
| Lot: | Fenced |
| Window Type: | Sliding , Casement |
| Roofing: | Asphalt shingles |