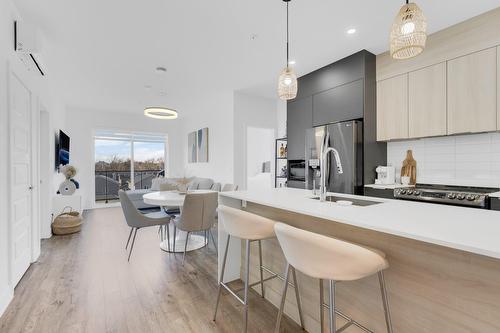



Mike Zoulias, Real Estate Broker




Mike Zoulias, Real Estate Broker

Phone: 514.419.9888
Mobile: 514.806.2645

6971
Ch. Côte-de-Liesse, #C
Montréal (St-Laurent),
QC
H4T1Z3
| Neighbourhood: | Val des Brises |
| Building Style: | Detached |
| No. of Parking Spaces: | 2 |
| Bedrooms: | 2 |
| Bathrooms (Total): | 2 |
| Building amenity and common areas: | Elevator , Fitness room , Outdoor pool |
| Pool: | Heated , Inground |
| Parking: | Driveway , Garage |