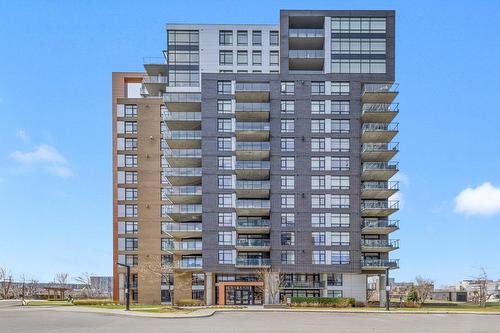



Cristian Butler, Courtier immobilier résidentiel et commercial




Cristian Butler, Courtier immobilier résidentiel et commercial

Phone: 514.419.9888
Mobile: 514.806.2645

6971
Ch. Côte-de-Liesse, #C
Montréal (St-Laurent),
QC
H4T1Z3
| Neighbourhood: | Carrefour Saint-Martin |
| Building Style: | Detached |
| Condo Fees: | $478.00 Monthly |
| Lot Assessment: | $18,600.00 |
| Building Assessment: | $535,700.00 |
| Total Assessment: | $554,300.00 |
| Assessment Year: | 2023 |
| Municipal Tax: | $3,407.00 |
| School Tax: | $364.00 |
| Annual Tax Amount: | $3,771.00 (2025) |
| Building Width: | 10.65 Metre |
| Building Depth: | 10.66 Metre |
| No. of Parking Spaces: | 2 |
| Floor Space (approx): | 1111.92 Square Feet |
| Built in: | 2013 |
| Bedrooms: | 2 |
| Bathrooms (Total): | 1 |
| Bathrooms (Partial): | 1 |
| Zoning: | RESI |
| Heating System: | Electric baseboard units |
| Water Supply: | Municipality |
| Heating Energy: | Electricity |
| Equipment/Services: | Private balcony , Air exchange system , Electric garage door opener , Inside storage , Wall-mounted heat pump |
| Windows: | PVC |
| Garage: | Attached , Heated , Single width , Tandem |
| Washer/Dryer (installation): | Powder room |
| Building's distinctive features: | Corner unit |
| Proximity: | Highway , CEGEP , Daycare centre , Golf , Hospital , Metro , Park , Bicycle path , Elementary school , Réseau Express Métropolitain (REM) , High school , Commuter train , Public transportation , University |
| Bathroom: | Ensuite powder room |
| Parking: | Garage |
| Sewage System: | Municipality |
| View: | Panoramic |