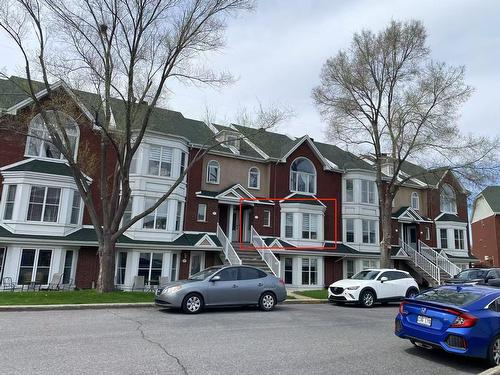



Yucong Wang, Real Estate Broker




Yucong Wang, Real Estate Broker

Phone: 514.419.9888
Mobile: 514.806.2645

6971
Ch. Côte-de-Liesse, #C
Montréal (St-Laurent),
QC
H4T1Z3
| Neighbourhood: | Noms de rues (R) |
| Building Style: | Detached |
| No. of Parking Spaces: | 2 |
| Floor Space (approx): | 82.8 Square Metres |
| Built in: | 2001 |
| Bedrooms: | 2 |
| Bathrooms (Total): | 1 |
| Zoning: | RESI |
| Driveway: | Asphalt |
| Water Supply: | Municipality |
| Equipment/Services: | Partially furnished |
| Proximity: | Highway , Daycare centre , Park , Bicycle path , Elementary school , Réseau Express Métropolitain (REM) , High school , Commuter train , Public transportation |
| Parking: | Driveway |
| Sewage System: | Municipality |
| View: | Panoramic |