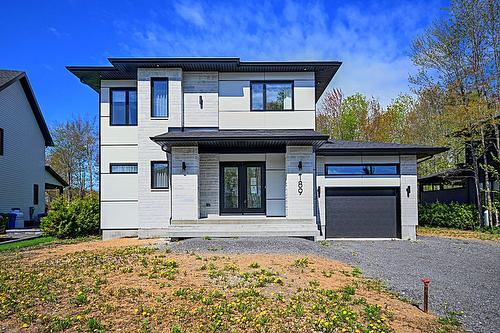



Emmanuel Druskas, Residential and Commercial Real Estate Broker




Emmanuel Druskas, Residential and Commercial Real Estate Broker

Phone: 514.419.9888
Mobile: 514.806.2645

6971
Ch. Côte-de-Liesse, #C
Montréal (St-Laurent),
QC
H4T1Z3
| Building Style: | Detached |
| Lot Assessment: | $189,000.00 |
| Building Assessment: | $477,400.00 |
| Total Assessment: | $666,400.00 |
| Assessment Year: | 2025 |
| Municipal Tax: | $5,651.00 |
| School Tax: | $413.00 |
| Annual Tax Amount: | $6,064.00 (2025) |
| Lot Size: | 8076.0 Square Feet |
| No. of Parking Spaces: | 4 |
| Floor Space (approx): | 1688.86 Square Feet |
| Built in: | 2022 |
| Bedrooms: | 3+2 |
| Bathrooms (Total): | 3 |
| Bathrooms (Partial): | 1 |
| Zoning: | RESI |
| Driveway: | Unpaved |
| Heating System: | Electric baseboard units |
| Water Supply: | Municipality |
| Heating Energy: | Electricity |
| Equipment/Services: | Wall-mounted heat pump |
| Windows: | PVC |
| Garage: | Attached , Heated |
| Proximity: | Highway , Daycare centre , Golf , Elementary school |
| Siding: | Other , Stone |
| Bathroom: | Ensuite bathroom , Separate shower |
| Basement: | 6 feet and more , Finished basement |
| Parking: | Driveway , Garage |
| Sewage System: | Municipality |
| Lot: | Wooded |
| Roofing: | Asphalt shingles |
| Topography: | Flat |