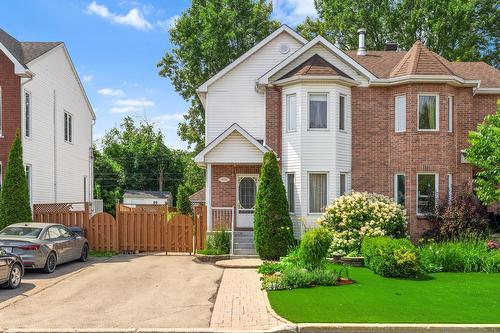



Jessica Cangul, Residential and Commercial Real Estate Broker




Jessica Cangul, Residential and Commercial Real Estate Broker

Phone: 514.419.9888
Mobile: 514.806.2645

6971
Ch. Côte-de-Liesse, #C
Montréal (St-Laurent),
QC
H4T1Z3
| Neighbourhood: | Nord |
| Building Style: | Semi-detached |
| Lot Assessment: | $97,700.00 |
| Building Assessment: | $249,900.00 |
| Total Assessment: | $347,600.00 |
| Assessment Year: | 2023 |
| Municipal Tax: | $2,657.00 |
| School Tax: | $295.00 |
| Annual Tax Amount: | $2,952.00 (2025) |
| Lot Frontage: | 32.0 Feet |
| Lot Depth: | 98.0 Feet |
| Lot Size: | 3131.0 Square Feet |
| Building Width: | 9.7 Metre |
| Building Depth: | 30.0 Metre |
| No. of Parking Spaces: | 4 |
| Built in: | 1998 |
| Bedrooms: | 2+1 |
| Bathrooms (Total): | 1 |
| Bathrooms (Partial): | 1 |
| Zoning: | RESI |
| Driveway: | Asphalt |
| Rented Equipment (monthly): | Water heater , Propane tank , Alarm system |
| Kitchen Cabinets: | Melamine |
| Heating System: | Electric baseboard units |
| Water Supply: | Municipality |
| Energy efficiency: | Energy rating GJ/Year |
| Heating Energy: | Dual energy , Electricity , Propane |
| Equipment/Services: | Central vacuum cleaner system installation , Other , Private balcony , Private yard , Air exchange system , Outside storage , Alarm system , Wall-mounted heat pump - surveillance cameras |
| Windows: | PVC |
| Foundation: | Poured concrete |
| Fireplace-Stove: | Gas fireplace |
| Distinctive Features: | No rear neighbours |
| Proximity: | Highway , Daycare centre , Park , Bicycle path , High school |
| Renovations: | Roof covering |
| Siding: | Asphalt shingles |
| Basement: | 6 feet and more , Outdoor entrance , Finished basement |
| Parking: | Driveway |
| Sewage System: | Municipality |
| Lot: | Fenced , Bordered by hedges , Landscaped |
| Window Type: | Sliding |
| Roofing: | Asphalt shingles |
| Electricity : | $1,140.00 |
| Gas : | $110.00 |