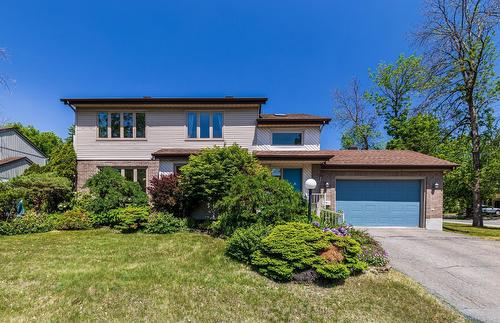



Xue Tai Zhang, Residential and Commercial Real Estate Broker | Xia Cai, Residential and Commercial Real Estate Broker




Xue Tai Zhang, Residential and Commercial Real Estate Broker | Xia Cai, Residential and Commercial Real Estate Broker

Phone: 514.419.9888
Mobile: 514.806.2645

6971
Ch. Côte-de-Liesse, #C
Montréal (St-Laurent),
QC
H4T1Z3
| Neighbourhood: | Forest Gardens (Centre Nord) |
| Building Style: | Detached |
| Lot Assessment: | $268,700.00 |
| Building Assessment: | $664,000.00 |
| Total Assessment: | $932,700.00 |
| Assessment Year: | 2021 |
| Municipal Tax: | $6,319.00 |
| School Tax: | $638.00 |
| Annual Tax Amount: | $6,957.00 (2025) |
| Lot Frontage: | 33.02 Metre |
| Lot Depth: | 18.29 Metre |
| Lot Size: | 603.9 Square Metres |
| Building Width: | 23.0 Feet |
| Building Depth: | 59.0 Feet |
| No. of Parking Spaces: | 6 |
| Built in: | 1990 |
| Bedrooms: | 3+1 |
| Bathrooms (Total): | 2 |
| Bathrooms (Partial): | 2 |
| Zoning: | RESI |
| Driveway: | Asphalt |
| Heating System: | Forced air |
| Water Supply: | Municipality |
| Heating Energy: | Electricity |
| Equipment/Services: | Central air conditioning , Air exchange system , Electric garage door opener , Central heat pump |
| Foundation: | Concrete blocks |
| Fireplace-Stove: | Wood fireplace |
| Garage: | Double width or more , Built-in |
| Proximity: | Highway , CEGEP , Daycare centre , Park , Bicycle path , Elementary school , Commuter train , Public transportation |
| Renovations: | Heating , Kitchen , Roof covering , Basement |
| Siding: | Aluminum , Brick |
| Bathroom: | Ensuite bathroom , Separate shower , Jacuzzi bathtub |
| Basement: | 6 feet and more , Finished basement |
| Parking: | Driveway , Garage |
| Sewage System: | Municipality |
| Roofing: | Asphalt shingles |