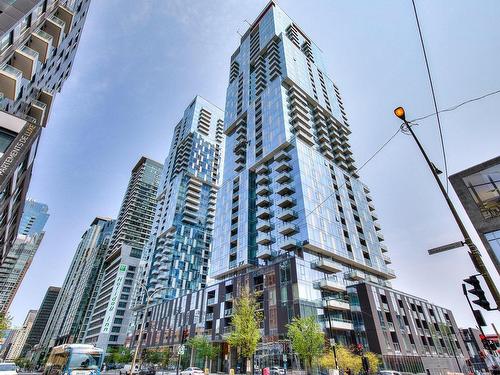








Phone: 514.419.9888
Mobile: 514.806.2645

6971
Ch. Côte-de-Liesse, #C
Montréal (St-Laurent),
QC
H4T1Z3
| Neighbourhood: | Mille Carré Doré |
| Building Style: | Detached |
| Condo Fees: | $226.00 Monthly |
| Lot Assessment: | $43,300.00 |
| Building Assessment: | $253,100.00 |
| Total Assessment: | $296,400.00 |
| Assessment Year: | 2023 |
| Municipal Tax: | $1,871.00 |
| School Tax: | $235.00 |
| Annual Tax Amount: | $2,106.00 (2024) |
| Floor Space (approx): | 383.2 Square Feet |
| Built in: | 2017 |
| Bathrooms (Total): | 1 |
| Zoning: | RESI |
| Heating System: | Electric baseboard units |
| Water Supply: | Municipality |
| Heating Energy: | Electricity |
| Equipment/Services: | Central air conditioning , Air exchange system , Intercom |
| Proximity: | CEGEP , Daycare centre , Hospital , Metro , Park , Elementary school , High school , Public transportation , University |
| Sewage System: | Municipality |